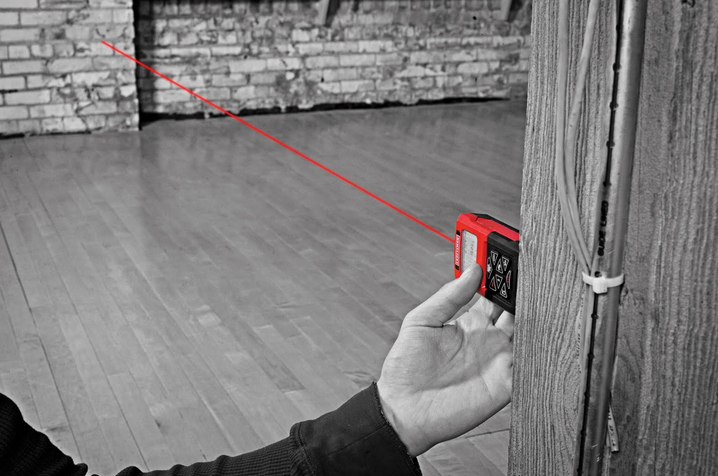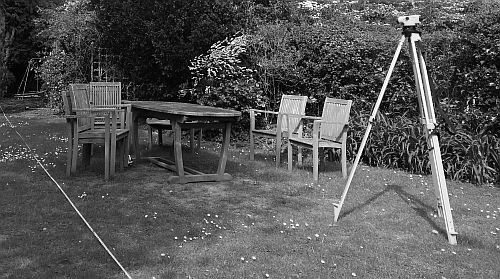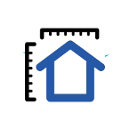Survey
Measured building survey
Measured Building Survey consists of several processes
In order to start measuring the property, sketch plans are prepared on site to reprecent exisitng arrangement . After sketches are ready, the measurement process can start.
After all required measurements are taken, there are several types of drawings that can be produced offsite
Floor Plans – Existing floor plans show existing room arrangment , wall thiknesses , opening (window & door) positions, ceiling heights, M&E services, etc.
Elevations - Exisitng elevations show vertical external arrangement of theproperty
Sections – Existing sections through the propery show a vertical cut through the property and internal room arrangement , wall thicknesses, loft space arrangment, roof angle , etc
Tools Used: Leica Disto D2 + Traditional Measuring Tape + Leica S910 (Pro Pack)
 Topographical survey
Topographical survey
At the moment partial topographical surveys are offered for small residential projects.
Future plans are to purchase Leica Total Station and to provide full topgraphical survey service
Tools Currently Used: Leica Runner 24 (Level)





